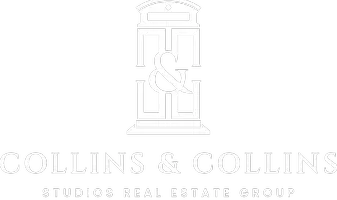
4 Beds
4 Baths
3,198 SqFt
4 Beds
4 Baths
3,198 SqFt
Key Details
Property Type Single Family Home
Sub Type Single Family Residence
Listing Status Active
Purchase Type For Sale
Square Footage 3,198 sqft
Price per Sqft $234
MLS Listing ID 202504909
Style Multi-Level
Bedrooms 4
Full Baths 3
Half Baths 1
HOA Fees $250/ann
HOA Y/N Yes
Year Built 2003
Annual Tax Amount $5,200
Tax Year 2025
Lot Size 8,276 Sqft
Acres 0.19
Property Sub-Type Single Family Residence
Property Description
Location
State NM
County Los Alamos
Interior
Interior Features Interior Steps
Heating Radiant Floor
Cooling Ductless, Refrigerated
Flooring Tile
Fireplaces Number 1
Fireplaces Type Gas
Fireplace Yes
Appliance Dryer, Microwave, Oven, Range, Refrigerator, Washer
Exterior
Parking Features Attached, Direct Access, Garage
Garage Spaces 2.0
Garage Description 2.0
Utilities Available Electricity Available
Amenities Available Playground
Water Access Desc Public
Roof Type Pitched,Shingle
Accessibility Not ADA Compliant
Total Parking Spaces 4
Private Pool No
Building
Dwelling Type Townhouse
Entry Level Multi/Split
Sewer Public Sewer
Water Public
Architectural Style Multi-Level
Level or Stories Multi/Split
Schools
Elementary Schools Mountain
Middle Schools Los Alamos Middle School
High Schools Los Alamos High
Others
HOA Fee Include Common Areas,Road Maintenance
Tax ID R008118
Security Features Surveillance System
Acceptable Financing Cash, Conventional, New Loan
Listing Terms Cash, Conventional, New Loan
Special Listing Condition Standard
Virtual Tour https://my.matterport.com/show/?m=1TGWkr4Bh2n


"My job is to find and attract mastery-based agents to the office, protect the culture, and make sure everyone is happy! "







